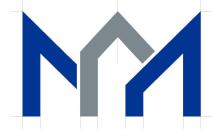.
Here at E2 Design Architecture and Visuals we provide drawings for new house designs, extensions, loft conversions and barn conversions. Taking the projects from initial scheme designs, through to planning and building regulations. We also specialise in high quality 3D Visualisations of architectural and construction projects.
Using photo realistic renders
clients can fully imagine their project to make sure it not only meets but exceeds their expectations whilst also providing time and cost saving benefits. Our images can be used in a variety of ways
to assist in gaining planning, choosing materials, amendments of designs before construction begins. They can also be used as a clever marketing tool for advertising and selling
projects.
Get in touch for a free no obligation quote.
E2 Design
Kowloon
Lincoln Rd
Lincoln Rd
Lincoln
, Lincolnshire LN8 3SF
E-mail address: info@e2design.co.uk














































































