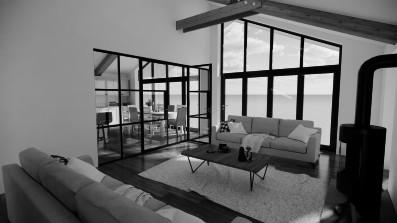ARCHITECTURAL VISUALISATION WITH E2 DESIGN
As well as producing visuals for architectural clients as part of the design process we also offer this as a standalone service.
Aimed at Architects, developers and self builders this service allows you to visualise developments well before any construction work begins and enables you to convey and translate 2D plans & elevations into 3D images.
Developers can benefit from this service by using the imagery to sell off plan and market their developments.
AN OUTLINE OF OUR ENTIRE PROCESS FROM START TO FINISH:
Stage 1
Make an initial enquiry to us either through our contact us form below or via email. It would be beneficial at to supply us with any drawings that you have along with an idea of the spaces you require images for.
Stage 2
Based on the information you have provided we will supply you with a fee quotation and timescales to complete the project.
Stage 3
Once you are happy with the quote, and signed the acceptance form and paid the deposit, we will ask you to send over a mood board. This can be in the form of a Pinterest board or any images of styles, furniture, materials you have in mind for your proposed spaces.
Stage 4
This is where we start to model and visualise your project for you. We will issue with low resolution images to make sure we are on the right track.
Stage 5
Once you have received the initial images, a consultation can either take place face to face, depending on location, or on the phone or Skype. This will enable us to get your opinions and any changes that may be required until we achieve the result you want.
Stage 6
Following on from the consultation final renders will be produced at a higher resolution. These will be watermarked and any final changes can be made. Once payment has been made for the remainder of the fee we will issue you with watermark free final images.

